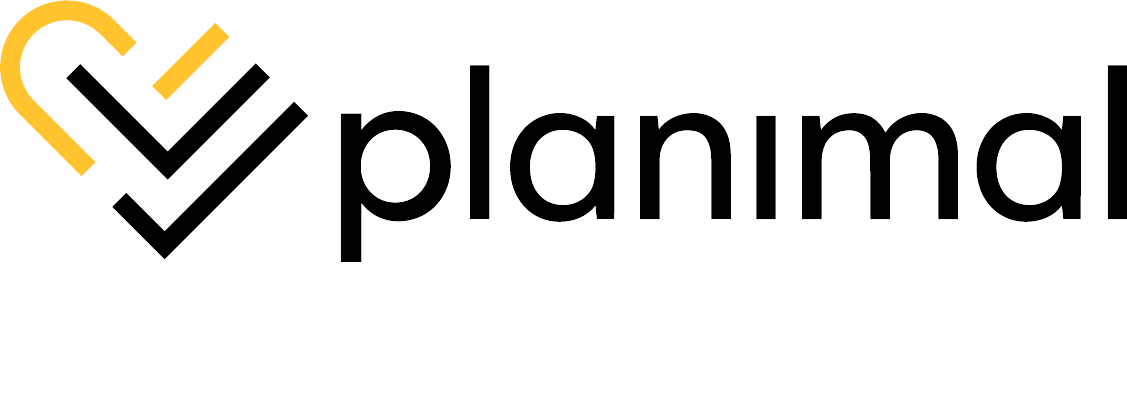
It can be overwhelming. We get it!
When Planimal is in charge, projects unfold like a breeze.
You’re often faced with a number of questions when you begin thinking about an expansion, renovation or construction of your veterinary clinic. Where do I start? What do I need? How do I keep my current layout? How much is it going to cost? You can relax now. You are not alone!
The PLANIMAL team’s strength resides in finding solutions to your clinic’s design and operational problems when you thought that nothing was ever possible. We are somewhat like translators. We use your way of working to create space that supports it—all while rethinking your normal workflow with new ways to practice veterinary medicine. We challenge what’s there and provide the vision to support your growth within the built environment.
Planimal helps you build your project from A to Z.
We give you the best experience possible: screen-sharing for real-time drawing sessions, documents providing examples of similar projects, 3-D modelling, you name it! We handle all facets of the design, so you can focus on what matters the most: offering high-quality veterinary services.
Your architectural team’s role it to find creative solutions to your needs—not the other way around. Your vocation is to help animals; our mission is to create the right environment to enable you to do so. At Planimal, we make you part of our team to create the most amazing clinic. We welcome your input—but you should not be pressured to present ideas.
Here are the first three steps of your next project.
Getting your needs on paper
The first step is to determine how much space you need in terms of square footage and add factors to anticipate space needed for hallways, walls and mechanical spaces. The result is a surface area estimate that lets you confirm whether you have enough space to expand to fulfill your list of needs or gives you a minimum square footage estimate so you can start planning for a new location.
Sketching and drawing your project
Once we know what the project requires, it’s easy to create a freehand sketch of the main spaces based on the existing site plans. With this sketch, we can see to what extent the current clinic will be impacted by an expansion. Sometimes, we find new opportunities, such as a small expansion. Depending on the project, several options can be analyzed according to various factors (minimal work, a mid-sized project and a project with future phases). Once this step is finalized, we can move on to complete the set of drawings required for building permits, tenders and ultimately the construction.
Building your project
We are now ready to build! Change orders, landlord requirements, weekly meetings, etc. are now part of your daily vocabulary. As you witness your dream being built, we will help you understand what is going on, face the surprises (because there will be some!), and deal with the impact on your existing practice during an expansion. It is an exciting moment when you see everything coming together. When it’s done and you are handed the keys, you’ll start talking about the next time, the next expansion or the next clinic.
Take a look at some of our clinics!
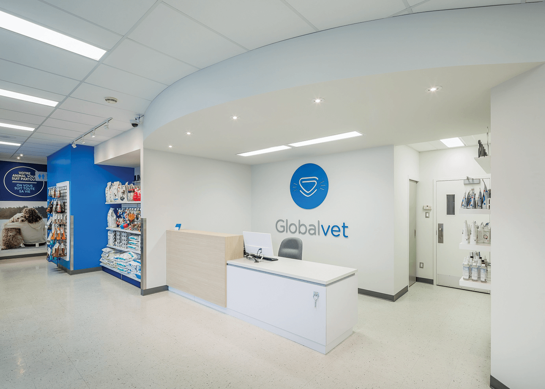
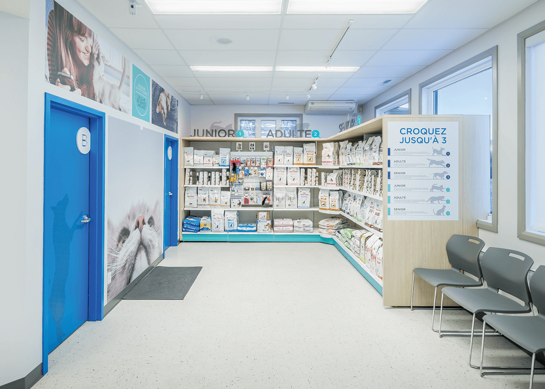
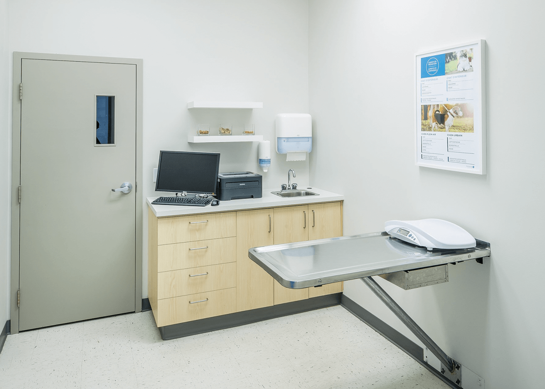
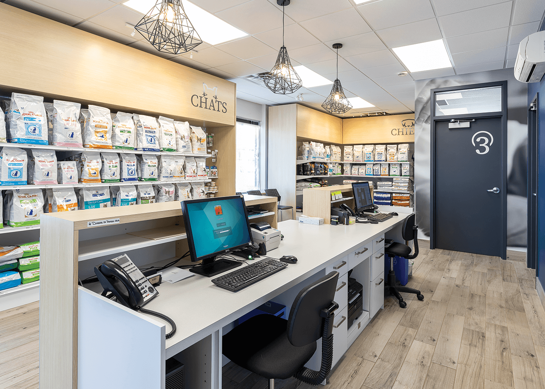

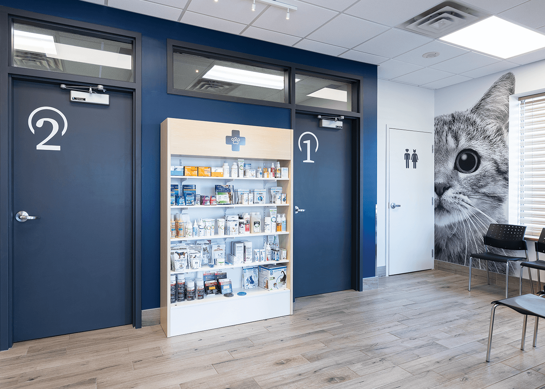
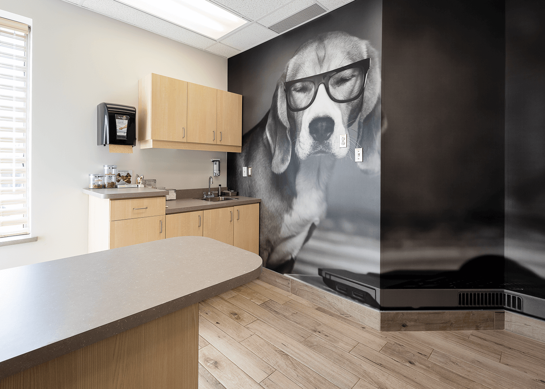
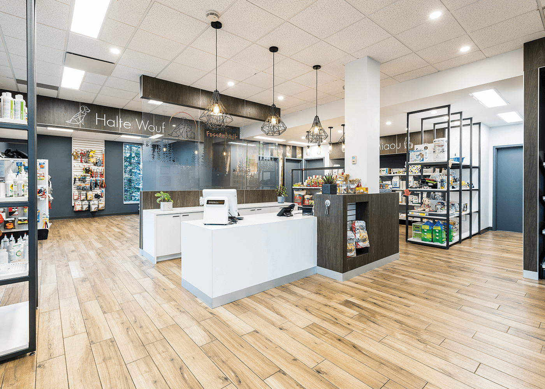
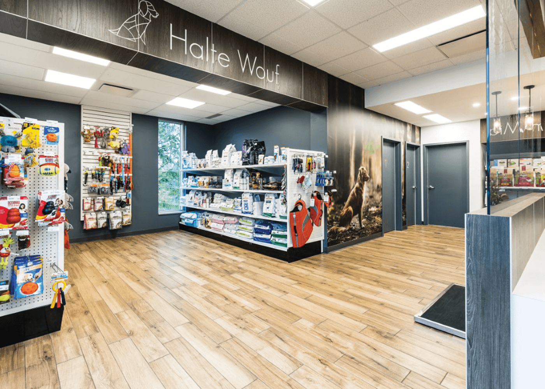
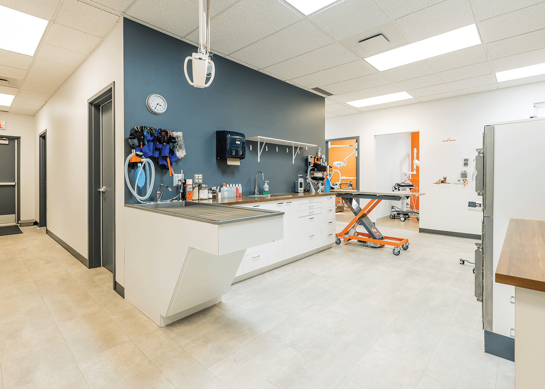
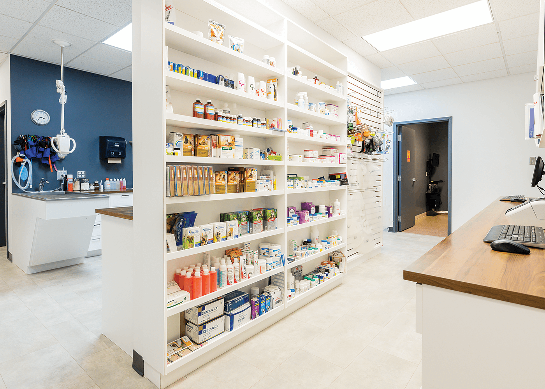
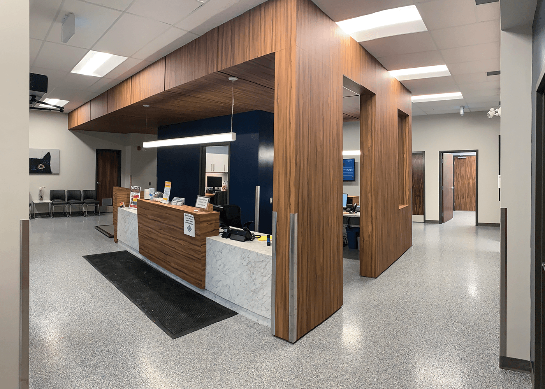
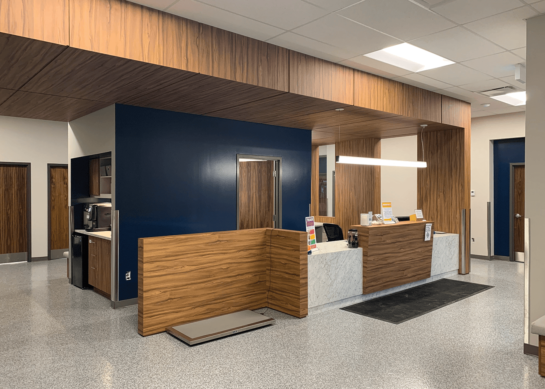
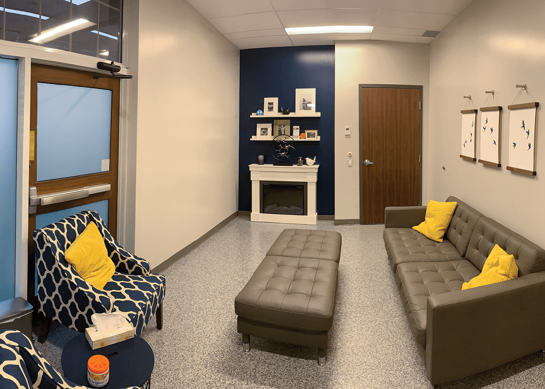
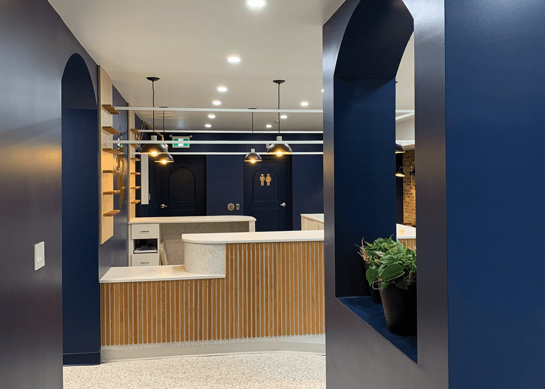
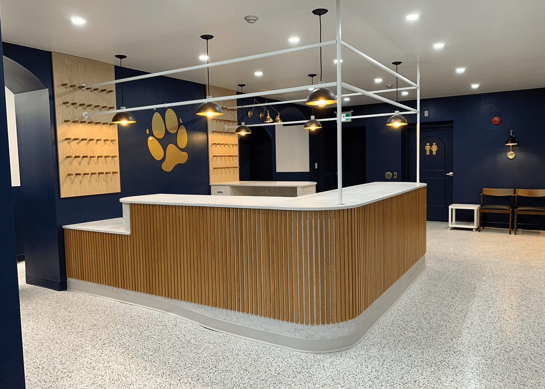
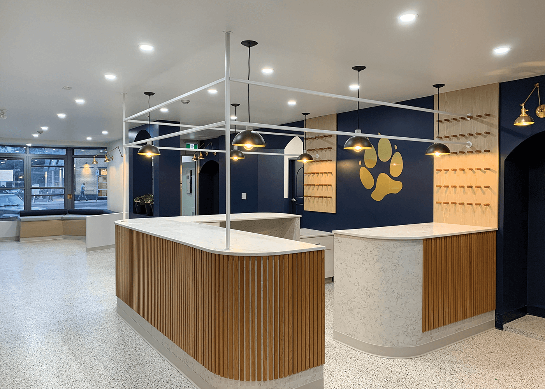
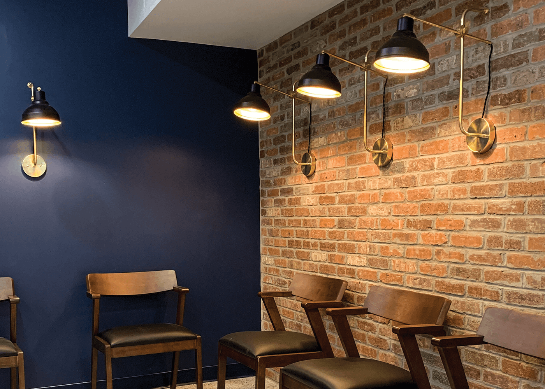
Our approach
Offering proper care is the ultimate goal of any veterinary practice. But good intentions and professional commitment alone are not enough. That’s because a successful practice hinges on having the proper facilities. At PLANIMAL, our raison d’être is to plan, design, create and optimize your ideal workspace. We specialize in veterinary clinics, 24-hr emergency centers, and referral centers for small and exotic animals.
Our mission
With over 10 years working to renovate, expand or completely transform clinics all over North America, you can be assured that your project will be completed to your utmost satisfaction. After all, we’ve made it our mission to create environments that are free of fear for animals, and a design process that is free of stress for our clients. Now, what can we do for you?
